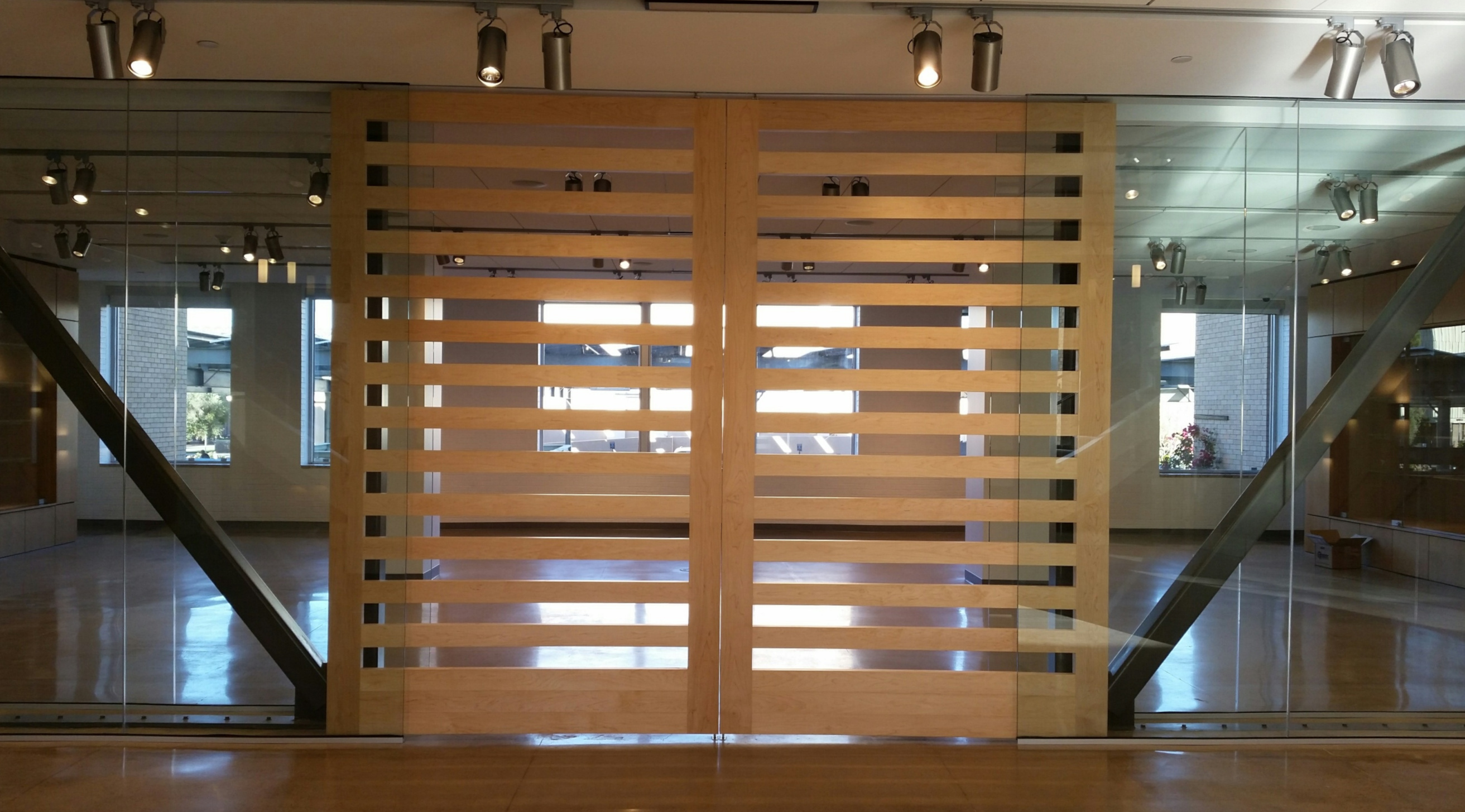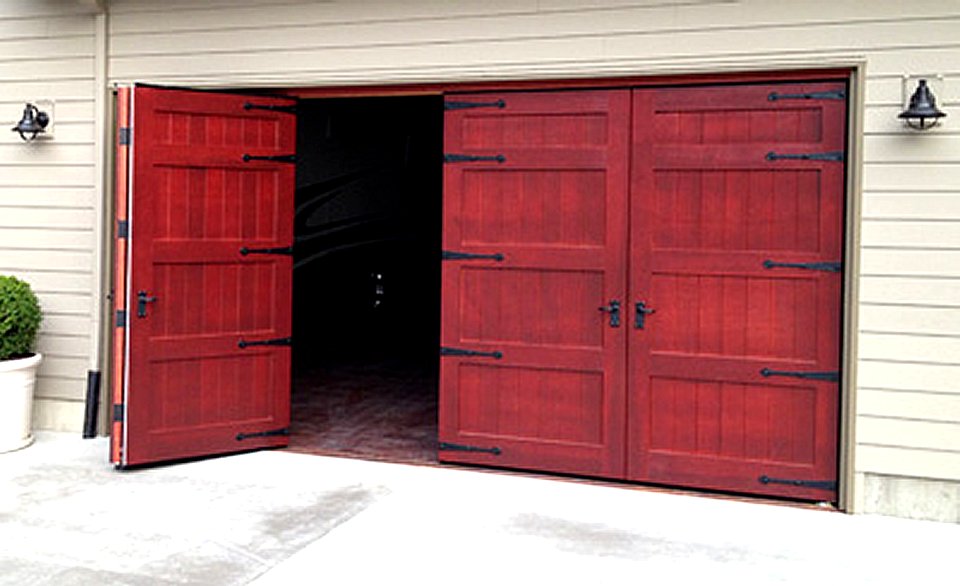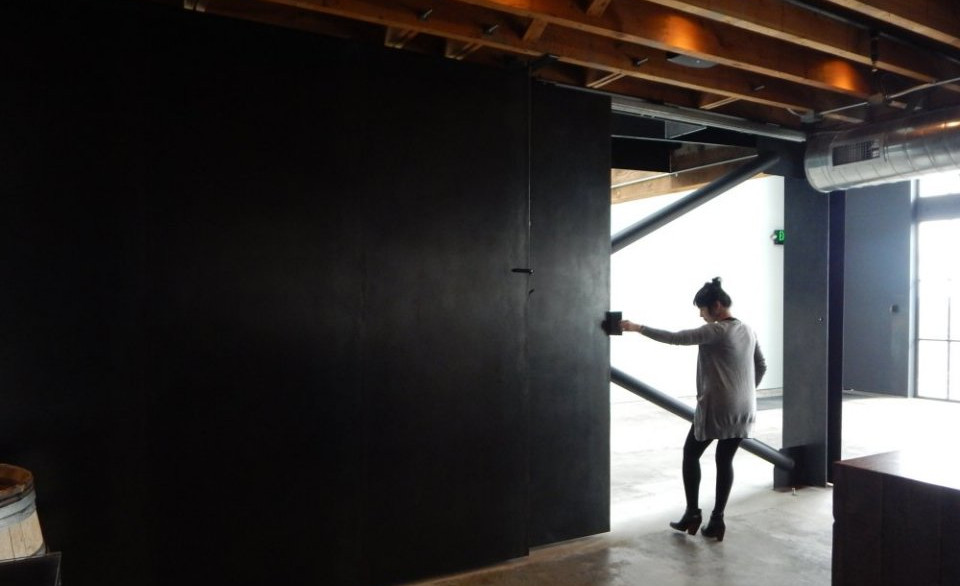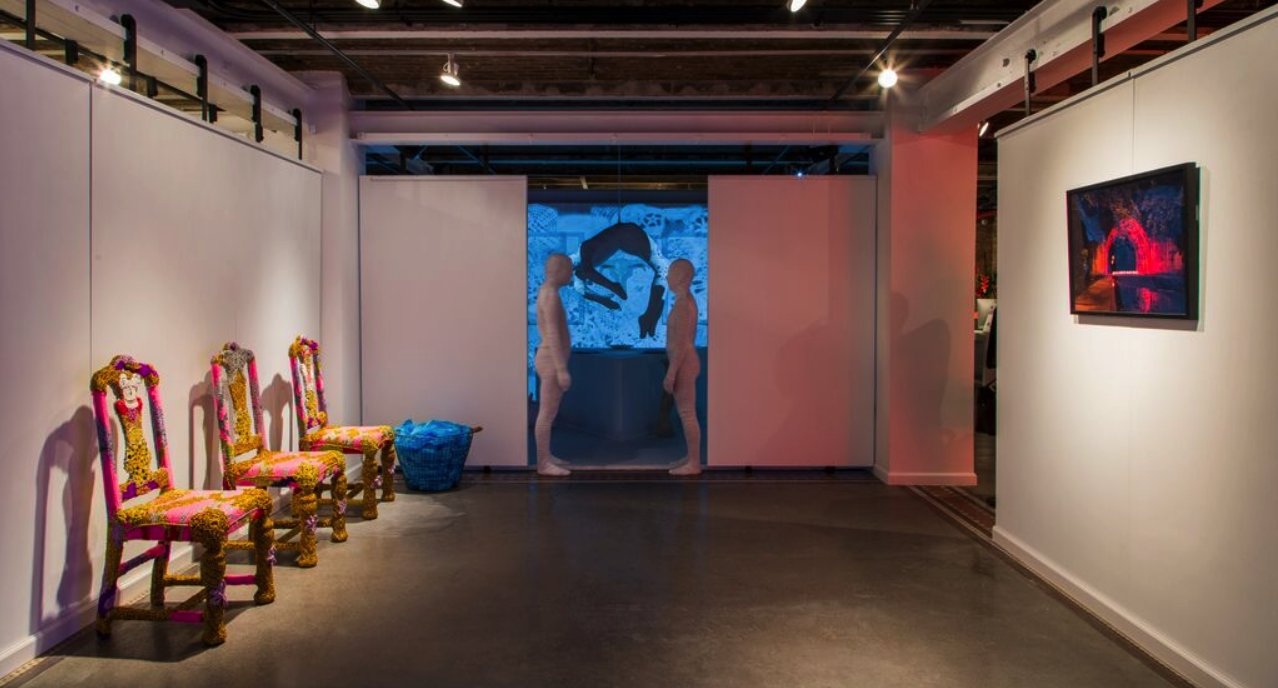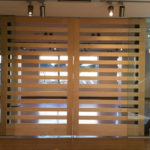
Project: Rumney Guggenheim Insulated Museum Walls
Type: 7 ft. X 4 ft. Non-warping lightweight 3-inch thick Interlocking Room Partitions
 Size: 7 ft. X 4 ft. x 3 in. museum sliding room dividers
Size: 7 ft. X 4 ft. x 3 in. museum sliding room dividers
Exterior: .25 Maple Ply
Quantity: 31 Panels
Characteristics:
Lightweight
Non-warping
Insulation: R10
Location: Brooklyn, New York
Designer: Rita Eng AIA
Architect: David Scott Parker
Millwork:
Installation: Construction
This upscale New York project was the dream of Santiago Rumney Guggenheim who envisioned repurposing the former Williamsburg Bank building into an ultra modern art gallery in the heart of Brooklyn, New York. The structure is an elegant historical building; the interior, on the other hand, was a wide open space capable of bringing the artists’ visions to fruition. The form of moveable interlocking insulated museum wall panels were designed in such a way that they could be configured and reconfigured in any way to create individual spaces and create flow throughout the changing exhibits; a perfect idea for a project of this magnitude.
Individual museum wall panels were designed with a width of 48 inches, with additional matching sliding room dividers at 36 inches to facilitate a wide variety of additional options when defining gallery space and traffic flow throughout the exhibit(s) increasing flexibility in artistic design and presentation depending on the theme and participating artists. Cam locks are pre-installed for secure and near-seamless connection method between museum panels.
See: Museum Panels 7 ft. x 4 ft. Interlocking Insulated Sliding Room Dividers Specs
