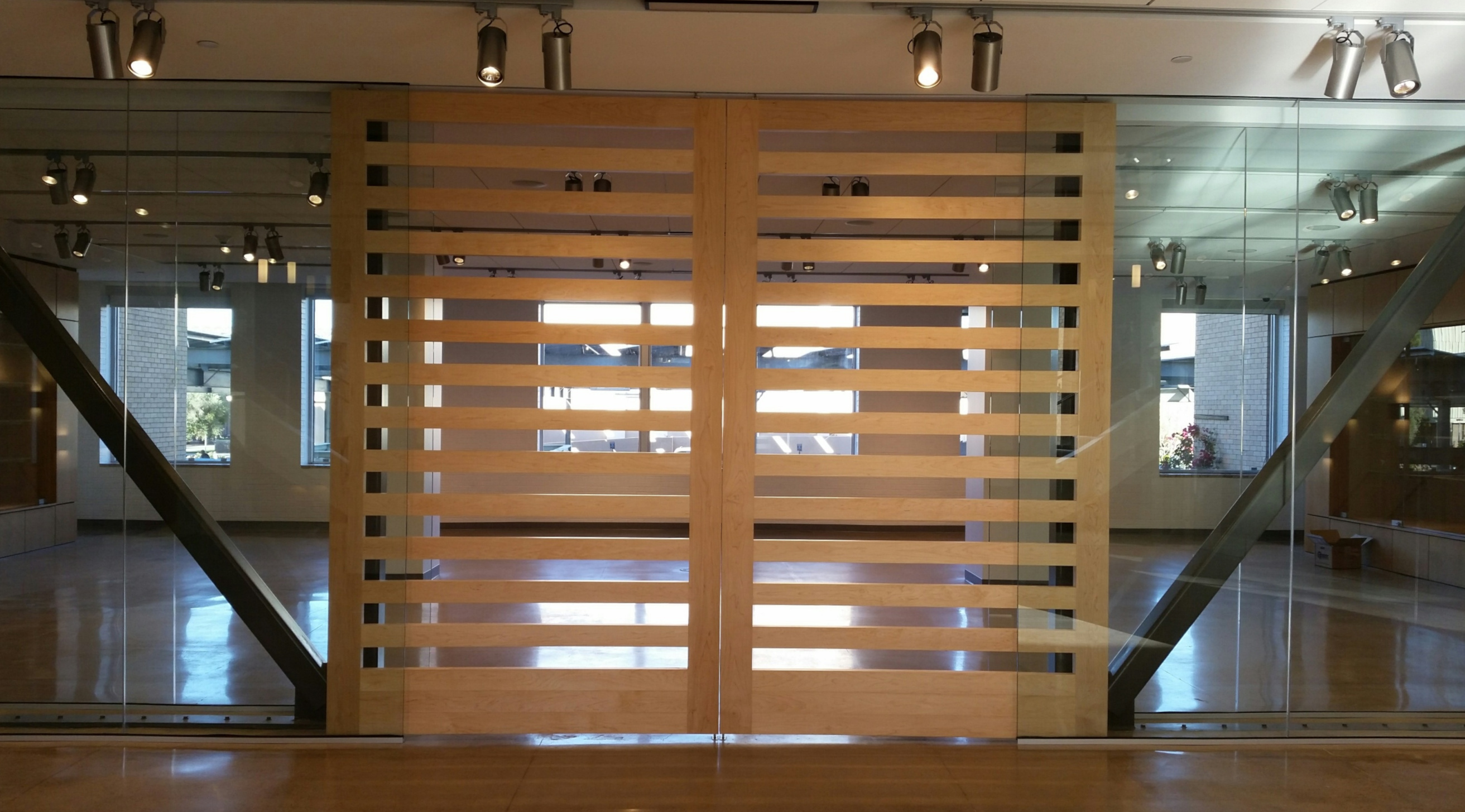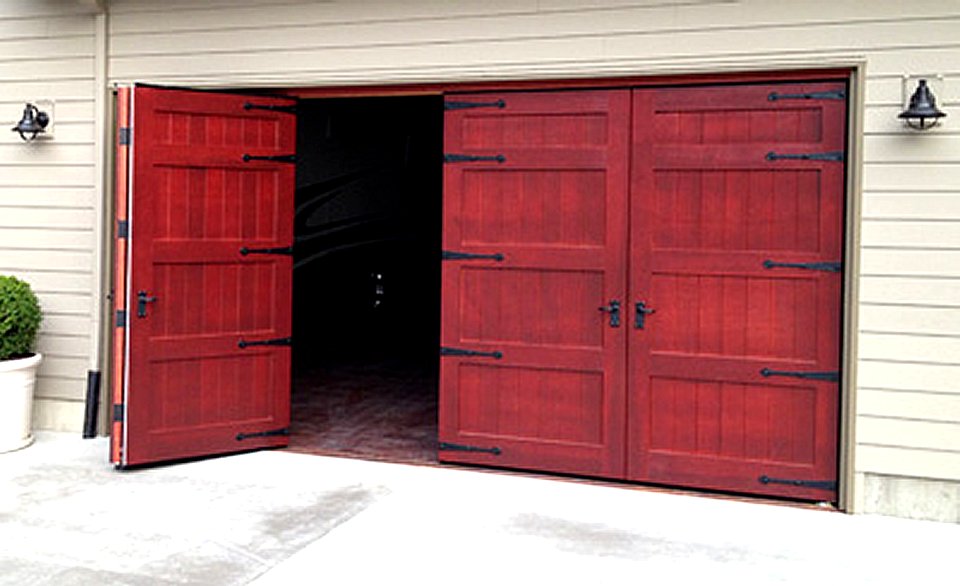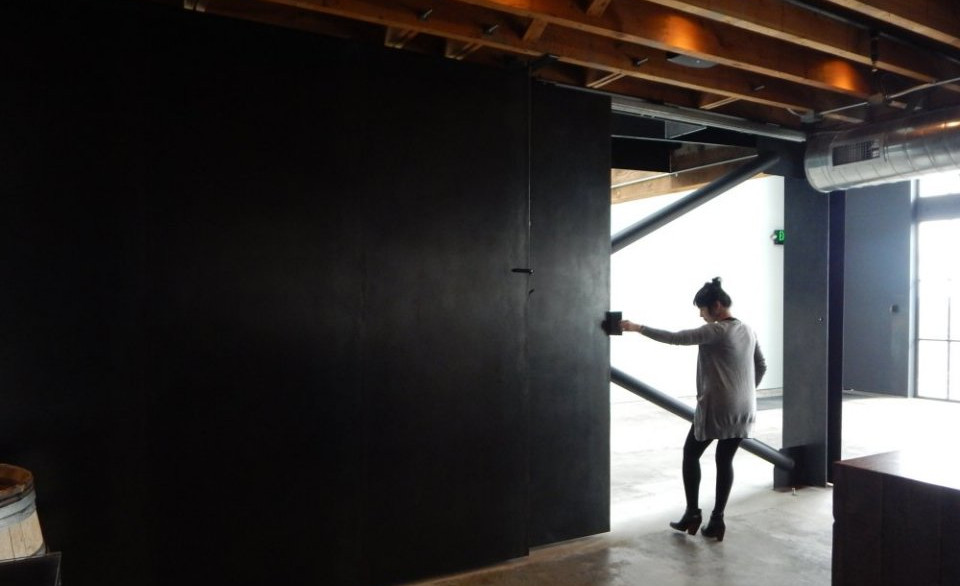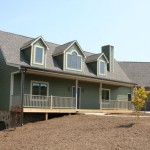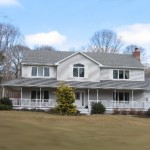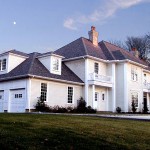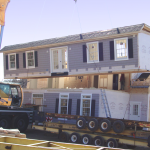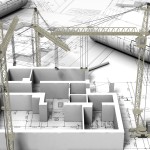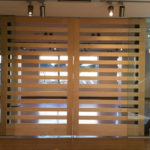
The volume of inquiries that we receive is on the increase reflecting a growing trend in contemporary homes especially as reflected in the specifics in home plans where the floorplanner is specifying homes that are highly modular in their architecture and design.
The common denominator appears to center around house plans that possess certain characteristics.
Modular Homes Structure
In the basic structure of the modular home design, we are witnessing a pattern of standardized sizes of boxes (from one size to three sizes or varying dimensions) that are quickly assembled and interlocked on site reducing build time by up to ninety percent.
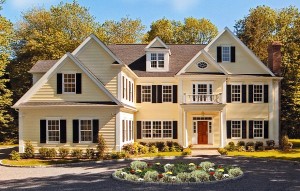 Modular Homes Material
Modular Homes Material
Increasingly, architects are specifying a new patented insulated architectural material that is Eco-friendly, lightweight and stronger than steel. It is a composite panel similar to honeycomb but is manufactured with natural wood fiber torsion box grids filled wall-to-wall with rigid recycled foam and sandwiched between to stress skins for superior precision and performance.
The insulation of this material comes in R3.5 or R6.5 and may be custom composite configured to achieve higher R-value specifications.
Modular House Floor Plans
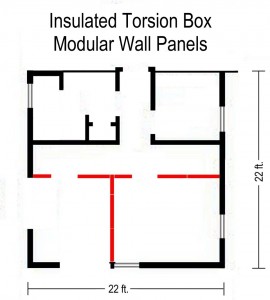 In these modular houses – even the interior walls and structure – feature the patented torsion box panels. The walls come pre-built and do not require and additional insulation or framing. It is almost as fast and easy to build a custom home interior space as hanging pictures on a wall (only the pictures are the wall).
In these modular houses – even the interior walls and structure – feature the patented torsion box panels. The walls come pre-built and do not require and additional insulation or framing. It is almost as fast and easy to build a custom home interior space as hanging pictures on a wall (only the pictures are the wall).
This new modular home approach is eliminating the burden of interior designer for having to engineer the specs for their interior design jobs. Simply draw the lines where you want the walls to be. Change your mind? No problem, walls can easily be disassembled and moved on demand to accommodate the owner’s whims or new widescreen theater.
Insulated Modular Wall Panels
 The insulated modular wall panels with torsion box interior structure can be built to architectural specifications for interior, exterior with no limit to size, length, thickness, R-value, sound-deadening qualities, can be used as fire walls and extreme weather proof. These lightweight, high strength patented panels are in service beneath the sea (US Navy), in outer space (NASA) and everywhere in between.
The insulated modular wall panels with torsion box interior structure can be built to architectural specifications for interior, exterior with no limit to size, length, thickness, R-value, sound-deadening qualities, can be used as fire walls and extreme weather proof. These lightweight, high strength patented panels are in service beneath the sea (US Navy), in outer space (NASA) and everywhere in between.
For your architectural engineering, many connection methods are possible for building and assembling your modular homes, including integrated T-slot (with almost unlimited possibilities), cam locks and hundreds of other methods.
If you are in the process of drawing up your house plans for modular home, please contact us and our professional contemporary architect design staff will assist you in specifying the insulated torsion box panels that you want (or need) to make your modular house designs come to life.
