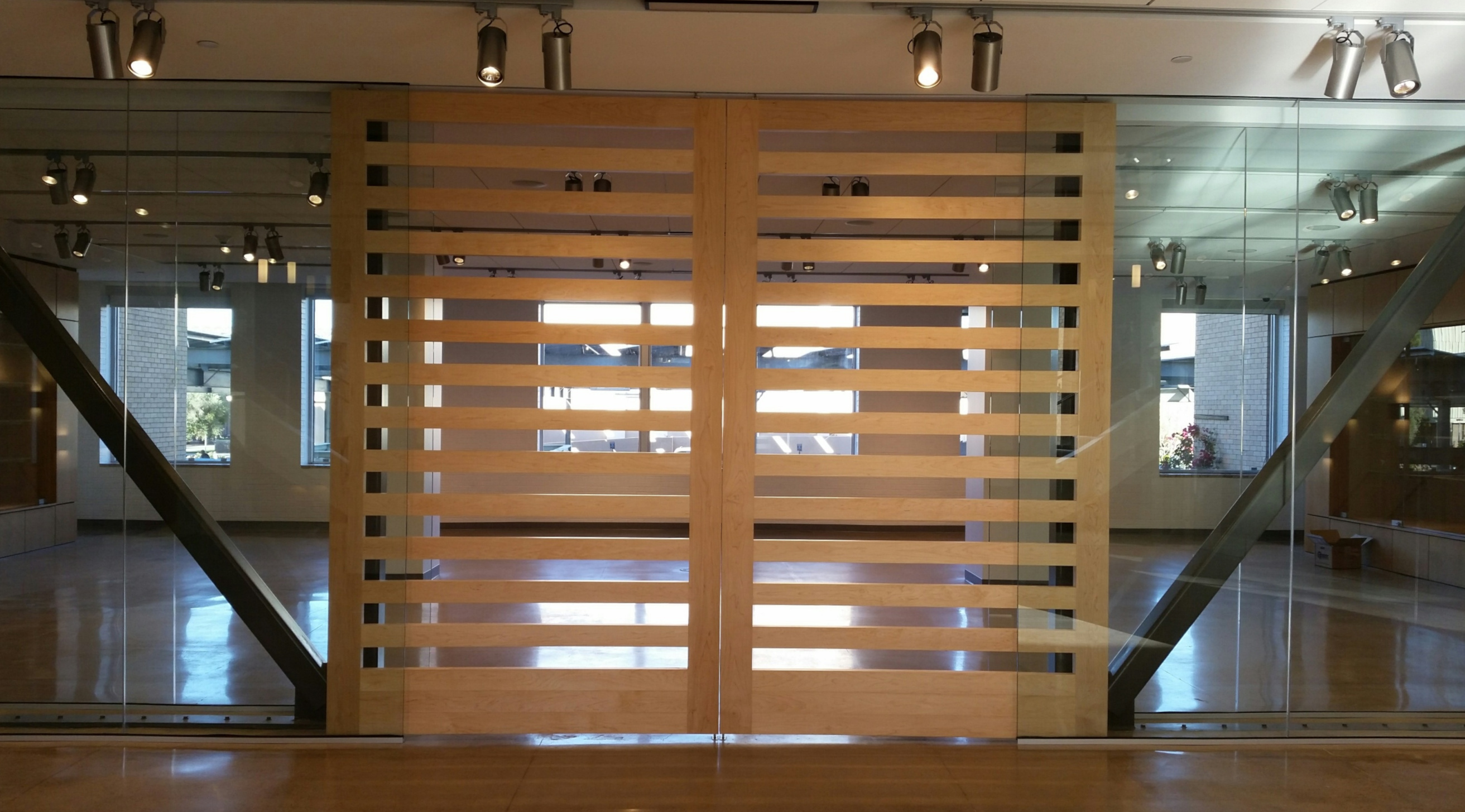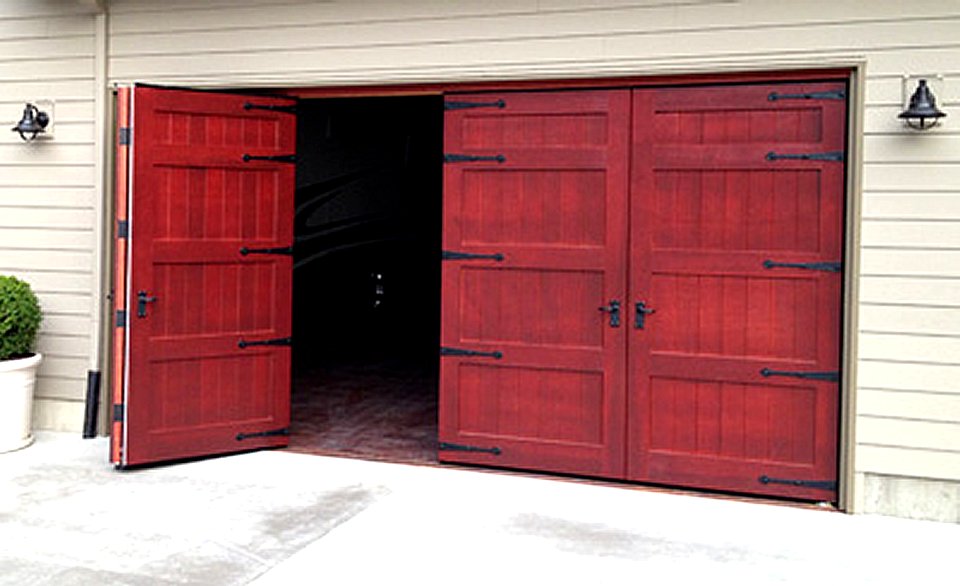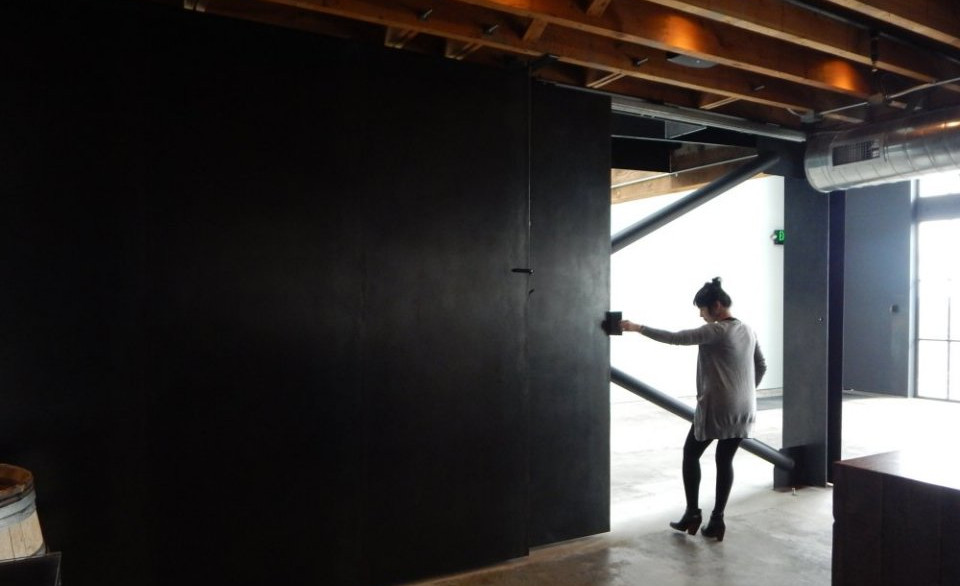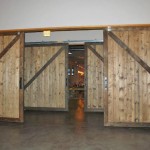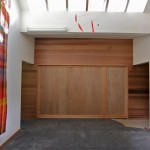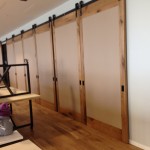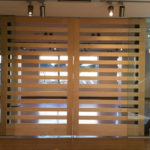
Contemporary architects and designers are breaking into new territory on the leading edge of architectural sliding doors. The landscape of design characteristics and specifications is changing due to the latest developments in architectural building materials that allow artistic visionaries to create extremely large sliding doors that will not fail.
Architectural Large Sliding Doors
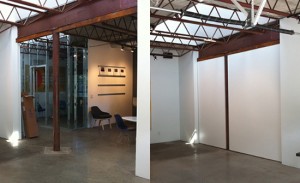 The problem with large sliding doors is that it is pre-determined that they will fail, especially if the dimensions exceed standard door sizes. This is the bane of the large sliding door dilemma. Very little has greater impact on a structure or space’s initial impression on a first-time visitor than a dramatic large entry door presentation or reveal.
The problem with large sliding doors is that it is pre-determined that they will fail, especially if the dimensions exceed standard door sizes. This is the bane of the large sliding door dilemma. Very little has greater impact on a structure or space’s initial impression on a first-time visitor than a dramatic large entry door presentation or reveal.
Thanks to a new patented architectural building material, it is now possible to build an enormous large door that will not warp, bend, twist or cup. This interior structural integrity is of massive importance especially for large sliding doors that will rapidly be rendered ineffective if the door’s straightness is compromised, especially if the door system consists of two or more sliding door panel components.
The interior structure integrity is provided by Sing Core; a revolutionary new composite technology that combines the strength of a torsion box honeycomb grid structure filled wall to wall with insulated rigid recycled foam for unparalleled strength, while remaining extremely lightweight. The structure is so strong, in fact, that the University of Washington tested it to be 660 PSI; that’s stronger than steel pound for pound. Compare that extreme shear strength to the 10 to 110 PSI of common honeycomb panels used in aerospace designs.
This is why you will find this new architectural building material in the shops of the most high-end millworks who service the elite architects and designers to solve the issues associated with size, weight and strength. You will find this material in service from beneath the sea (US Navy) to outer space (NASA) and everywhere in between.
How large could a non-warping large sliding door be? Our non warp large sliding door team can make doors up to 50 ft. which could create a problem for delivery, as may be the case for sliding hangar doors. Our modular large true flat sliding door division could help your team to create a super large door that can be guaranteed true flat by assembling our door components on site, making transportation easier and less expensive.
Architectural Floor to Ceiling Sliding Doors
Floor to ceiling sliding doors and/or room dividers require a non warping solution so as not to allow the sliding wall system to be compromised. Each wall slide door must be able to maintain its structural integrity so as not to wreak havoc with its neighboring component, as might be the case when designing a sliding barn door room divider.
To maximize your floor to ceiling sliding door, be certain to specify Sing Core’s lightweight sliding doors.
Room separation is also not just visual; using an insulated (sound deadening) composite, like Sing Core’s, can add extra privacy and enjoyment to two adjoining spaces without using heavy and thick floor to ceiling sliding doors, which require more regular maintenance and can lead to risk of injury.
Architectural Outdoor Sliding Doors
The unique attributes of the torsion box composite sliding door core allows architects and designers to specify large sliding doors for outdoor use because if the door is manufactured with Sing Core specified, premium large sliding doors can be guaranteed not to warp or fail, even if 100% exposed to the elements.
We all know that if your exterior sliding doors warp, bend, or twist the result may not be catastrophic but at the very minimum will require a service call from your outside sliding door repair company, which is an ongoing added expense for maintenance of sliding doors utilized outdoors.
There are huge advantages of working with companies like Sing Core that make a high-end sliding door core because you can use nearly any flat material available to create the perfect composite large sliding doors exterior.
We suggest using Sing Core as the substrate material for any outside large sliding door because it is the best way to create an external sliding door that will not warp thereby causing the door’s operation and/or seal to fail.
Architectural French Door Sliders
We are experiencing a growing trend in adopting French doors to replace sliding glass doors as the defining division between interior and exterior spaces. The sliding French door’s design allows for optimal viewing of the space’s exterior landscape, yet has a much more elegant appeal due to the frame of the French door. This is the reason we see more French door sliders as architectural sliding door replacements for glass sliding doors.
Another growing trend in French sliding doors and many other types of sliding doors (even sliding barn doors) is that of using multiple sliding doors in tandem to define and separate spaces from each other in a high end sliding doors system.
Architectural Multi Sliding Doors
Have a huge door opening that requires vision and egress? You might consider what many architects are doing, like specifying a long line of moderately sized to big sliding doors to provide both separation and access to adjoining spaces.
With the wide variety in types of doors that can be used in your multi slide door system, it behooves one to specify Sing Core in the heart of the sliding doors to avoid failure due to warp. Another growing trend in multi sliding doors is a hardware system that offers efficient sliding and pivoting capabilities offering a more complete wide open access to the area, as the multi slide doors can be stacked neatly at one end of the sliding door track or the other.
Contact Us for your free large architectural sliding door questions
