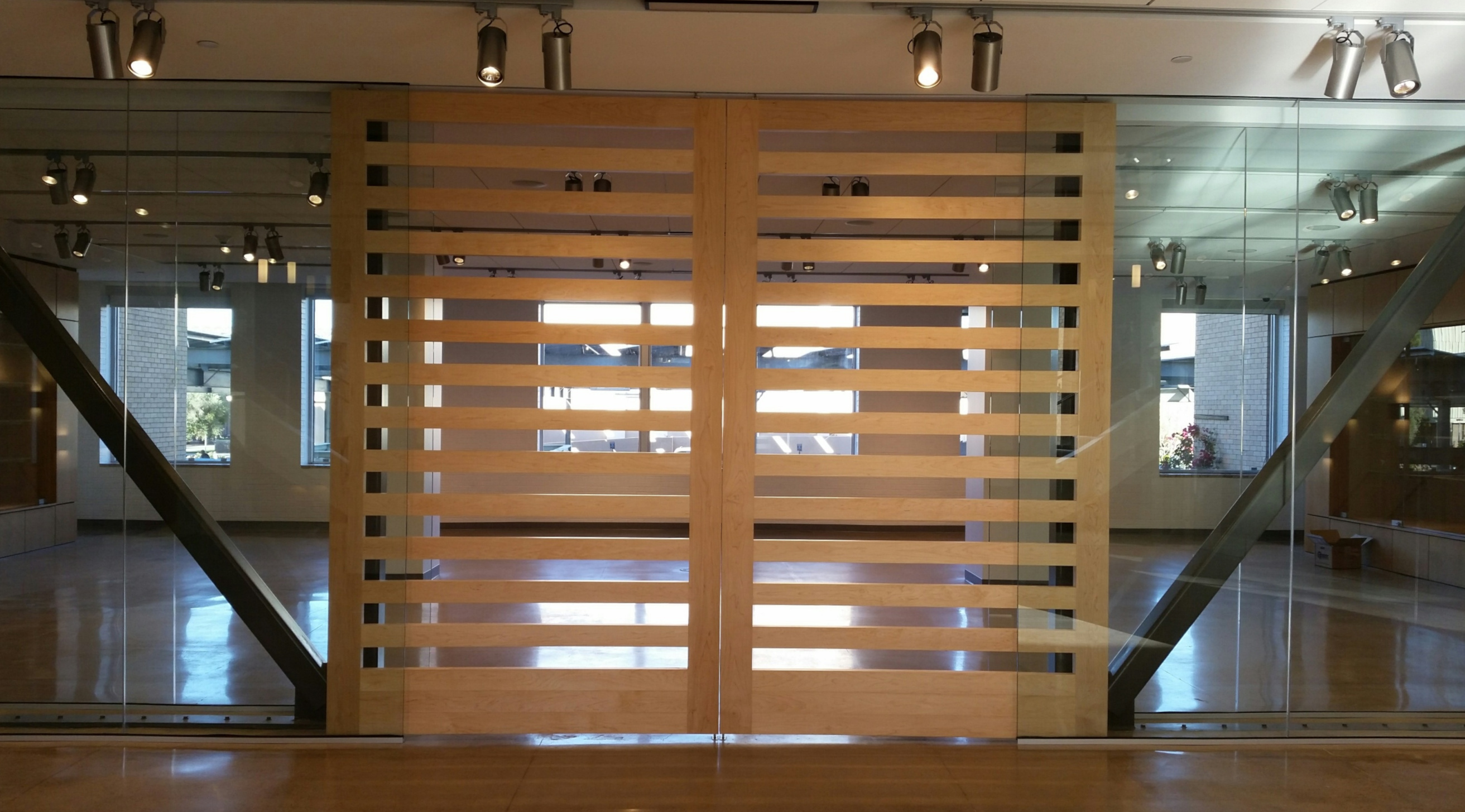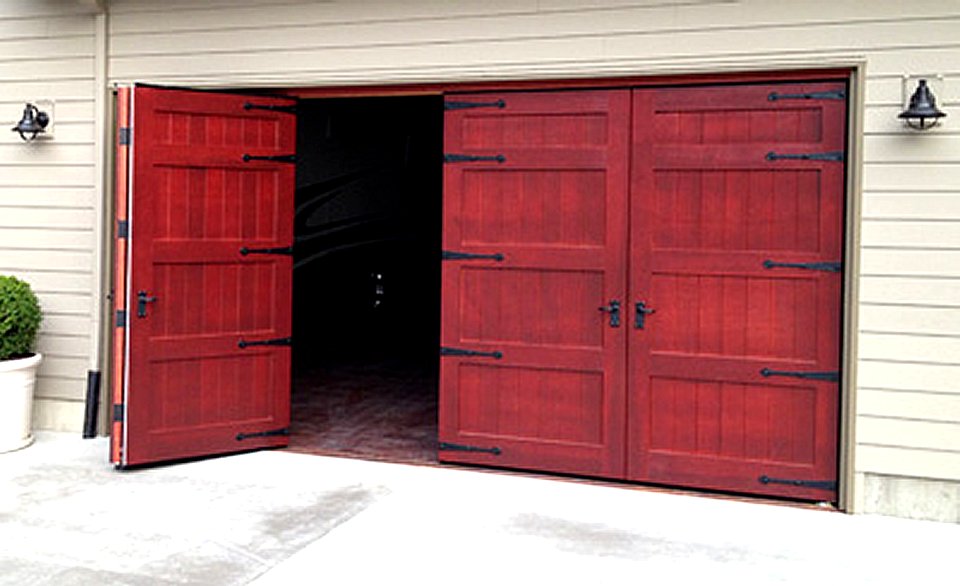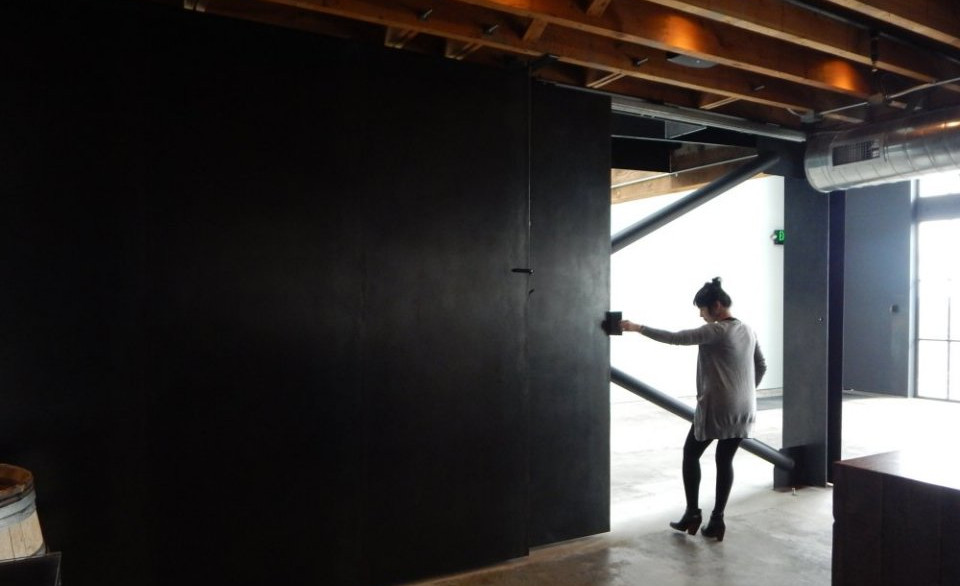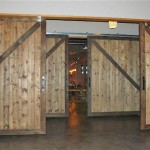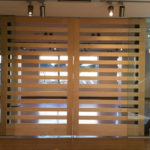
Project: Restaurant Dining Room Dividers
Type: Large Rustic Wood Sliding Barn Doors

 Specifications:
Specifications:
Size: 10 ft. x 10 ft. x 3 inches
Exterior: .5 inch cedar planks
Characteristics:
Lightweight
Non-warping
Sound-deadening
Location: Bellevue, Washington
Designer: TBD
Architect: Chad Thompson
Millwork: Trellis
Installation: TBD
See: Specs Data Sheet
This project included specifications for non-warping cedar sliding doors with sound deadening attributes to create separation between dining, banquet and meeting areas in an exclusive Bellevue restaurant.
Project included premium non-warping wood solution provided by LTWT spec team using patented Sing insulated torsion box substrate and 1/2 inch cedar planks. Premium substrate and cedar composite created by Sing Core and guaranteed in writing not to warp, bend twist, cup or otherwise fail in this form and function for 50 years.
See: 10 x 10 Non-warping Sliding Barn Door Specifications
